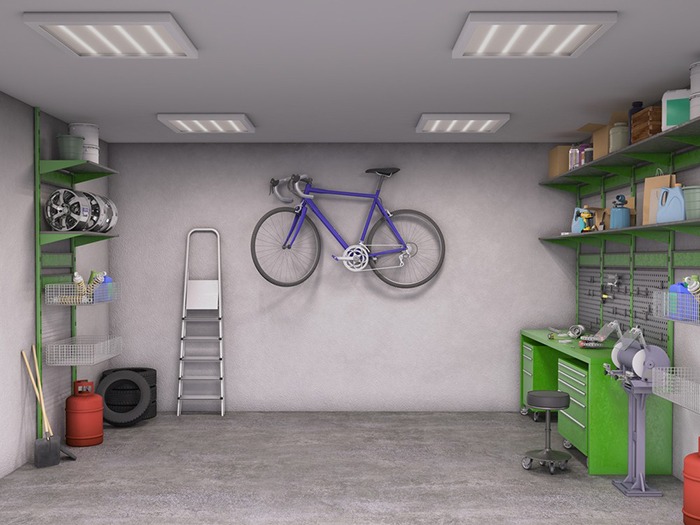Making the Most of Unused Garage Space
As the Boulder area’s most trusted garage door installers we see garages of all shapes and sizes, all styles and ages. One of the things that fascinates us the most is when we’re called out to do a custom garage door installation on a garage that has been transformed into a living and/or work space. While it’s understandable that most people want to reserve the garage for their car, it’s no surprise others want to make productive use of excess garage space and wind up converting it into a home gym, study, workshop and more. This idea works particularly well on two-car garages that now only house a single car. Below we’re going to look at what needs to be considered when converting unused garage space.

Cosmetic Garage Door Installation
Most of the time you call the garage door installation company because you need a new door to accommodate your car entering and exiting the garage. But some folks want to use a new garage door as an aesthetic element that’s part of a larger project to transform the garage into useable live/work space. Here are a few tips on converting your garage.
A Word of Caution
Before you begin the process of converting some or all of your garage into live/work space keep in mind that you’ll be losing car storage space. If you’re converting half a 2 car garage that half won’t be available if you later decide to buy a second car. Likewise, if you convert the entire garage it could have a negative effect on your ability to sell the house if you ever decide to do so. That said, let’s look at the things you’ll need to consider when you decide to convert garage space.
- The Flooring - Most garage floors are simple concrete slabs. But that’s not going to work if you want to build a new family room or study. Even if you’re keen on building a home gym you’ll want something a little more user friendly than a cold concrete slab. The best solution is to install a second, elevated floor over the concrete slab with insulation between the layers to enhance the comfort of the new space. You can then top off the new elevated floor with tiles, carpeting, hardwood or whatever you like.
- The Garage Door Opener - Keeping the overhead door as part of the finished garage is a great way to integrate the outdoors with the indoors and create an evocative looking space in the process. If you retain the door however, you’ll have to avoid erecting anything that could interfere with the operation of the garage door opener or that will interfere with the motion of the door itself as it rises and falls in the tracks.
- Utilities - If you plan on converting some or all of your garage space into living space it will need to be up to code. That means proper wiring, the right number of electrical outlets, heating and air conditioning ducts and more. If you plan to add a bathroom or even an ordinary sink you’ll need to make sure your plan makes proper allowances for plumbing as well. The utility work will then need to be inspected before you’re allowed to occupy the space. If you’re just building a garage gym or workshop you have a lot more leeway with how you can handle lighting, heat and other necessities and you likely won’t need to have inspectors around unless you’re adding electrical wiring or other utilities.
- The Door - The garage door itself is sometimes thought of as an obstacle to renovating the garage when in truth it can be a major asset. Some folks want to remove it and seal up the garage door opening but we’d suggest a new garage door installation using materials, colors and textures that dovetail with the new decor. A new door made up entirely of mirrored panels that are reflective from outdoors to protect your privacy but transparent when looking outward are a great idea that will give the space the feeling of an enclosed patio. When the weather warms up you can open the door and use the space during garden parties and cookouts.
- Security - Of course, renovating the garage to turn it into everyday space means you’re going to have to reappraise your home’s security profile. If you decide to keep the overhead door you’ll need to ensure it has robust security features that prevent it from being opened by just anyone. Any glass on the door itself should be impact resistant and locking mechanisms should be no nonsense affairs. Any windows will need have proper locks and be wired into your home security system. You might also want to consider motion sensors in the new space, just to be sure. And, if you previously were able to open and close the door remotely, you may want to re-think that capability.
The Bottom Line
Converting a garage into a live/work space is not as difficult as it might seem. It just takes proper planning and a little imagination. If you have a 2 car garage you can even keep one section for your car and use the other to extend the living space of the house. And don’t forget to talk to the garage door installers at A Better Garage Door about a custom garage door to fit your new decor.